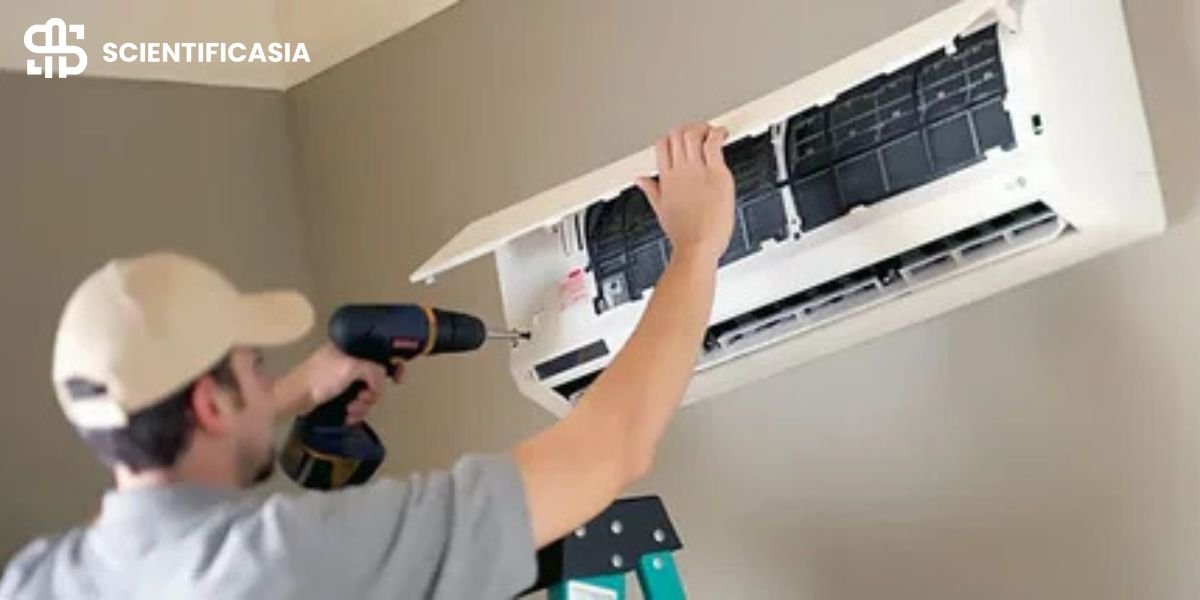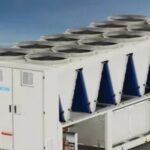Planning the air conditioning (AC) installation during new home construction is a critical step to ensure comfort, efficiency, and long-term satisfaction with your living environment. Proper planning not only helps in managing the installation costs effectively but also impacts energy consumption and the overall performance of your cooling system. From understanding your home’s layout to selecting the appropriate system size, every decision plays an important role. We will explore how to approach the planning process to make informed choices that suit your home’s design, your lifestyle, and climate conditions, setting the foundation for a comfortable home for years to come.
Key Steps for Planning AC Installation in New Home Construction
Evaluate Your Home’s Cooling Needs
Before selecting an air conditioning system, it is essential to assess the cooling requirements based on your home’s size, orientation, insulation, and window placements. Larger homes or those with more sun exposure will typically require systems with higher cooling capacity. Performing a load calculation helps determine the appropriate size of the AC unit, ensuring it can cool the space efficiently without overworking. Oversized units can cause short cycling, leading to increased wear and energy use, while undersized units may struggle to maintain a comfortable temperature. Consulting construction blueprints and considering the number of rooms and ceiling heights will provide a solid foundation for this evaluation. For those seeking reliable hvac in Oceanside, understanding these factors ensures that the chosen system will meet the home’s specific needs effectively.
Choose the Type of AC System Suitable for Your Home
Various types of air conditioning systems are available, such as central air conditioning, ductless mini-split systems, or packaged units. Central air conditioning is commonly preferred in new constructions because it provides consistent cooling throughout the home via ductwork. However, ductless systems can be an option in homes with limited space for ducts or if zoning control is desired. Understanding the advantages and limitations of each system type in relation to your home’s architecture and your personal preferences can guide your choice. Factors such as initial costs, energy efficiency, maintenance needs, and noise levels are important considerations during this selection phase.
Plan the Ductwork Layout Carefully
If opting for a central air conditioning system, the design and installation of ductwork is a critical step. Proper ductwork ensures efficient airflow, even temperature distribution, and reduces energy loss. Poorly planned ducts can result in hot or cold spots and increased utility bills. It’s important to map out the duct pathways early in the construction process so that they can be integrated seamlessly within walls, ceilings, or floors. Additionally, duct size and material choice should complement the AC system capacity to prevent airflow restrictions. Paying attention to sealing and insulation around ducts will also prevent energy waste and maintain indoor air quality.
Consider Energy Efficiency and Environmental Factors
Energy efficiency is a major factor when planning an AC installation for new homes. Choosing units with high Seasonal Energy Efficiency Ratios (SEER) can lead to significant savings on energy bills while reducing your environmental impact. Incorporating smart thermostats or zoned cooling systems can further optimize energy use by adjusting temperatures based on occupancy and time of day. Additionally, selecting refrigerants with lower environmental impact and ensuring proper system installation contribute to sustainable cooling solutions. Planning your AC system with energy conservation in mind not only benefits your wallet but also aligns with increasing global emphasis on greener living.
Integrate with Other Home Systems
During new home construction, coordinating the AC installation with other mechanical systems such as heating, ventilation, and electrical wiring is vital. This integration helps avoid conflicts between components and streamlines maintenance efforts. For example, many homes combine HVAC systems that provide both heating and cooling functions in a single setup. Ensuring that the electrical panel can handle the load from the AC system and that ventilation systems support adequate airflow will improve overall performance. Early coordination between contractors, builders, and HVAC service providers facilitates a smoother installation process and reduces the risk of costly adjustments later on.
Plan for Proper Placement of the Outdoor Unit
The outdoor condenser unit is an essential part of a central air conditioning system, and its placement can influence efficiency and longevity. It should be located in a shaded area with sufficient clearance to allow unrestricted airflow. Placing the unit away from direct sunlight, heavy dust, or debris prevents overheating and minimizes maintenance. Additionally, consider noise levels and aesthetic impact, placing the unit where it causes minimal disturbance to living spaces and neighbors. Planning this placement during construction avoids the need for relocation or awkward installations that can compromise system performance.
Budget and Timing Considerations
Planning your AC installation within the construction timeline is crucial to avoid delays and unexpected costs. Incorporating the installation early ensures that necessary infrastructure like ductwork, electrical wiring, and ventilation channels are built into the home’s design. This approach is typically more cost-effective than retrofitting after construction is complete. Creating a budget that accounts for equipment, labor, permits, and potential upgrades helps manage expenses and avoid surprises. Understanding seasonal demand in your region can also influence timing, as scheduling installations during off-peak seasons may offer cost savings and faster service.
Thorough planning of air conditioning installation during new home construction involves multiple interconnected factors, from assessing cooling needs to coordinating with other home systems. By carefully considering your home’s specific requirements, selecting an appropriate system, and integrating energy-efficient technologies, you create a comfortable indoor environment while managing costs and sustainability. Thoughtful placement and timing also contribute to a smooth installation process and long-lasting performance. Approaching your AC installation with attention to these elements will ensure that your new home remains cool and comfortable through all seasons.














